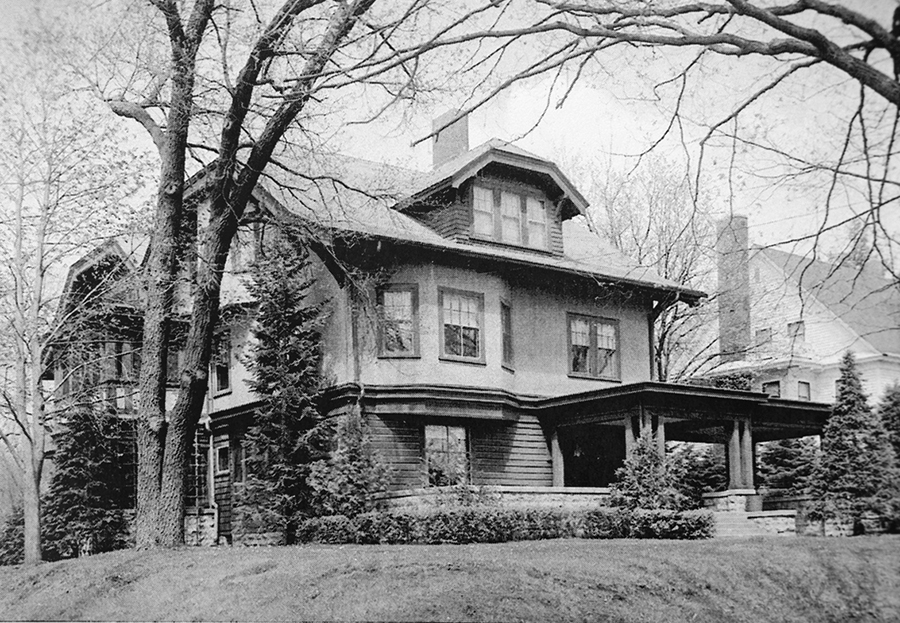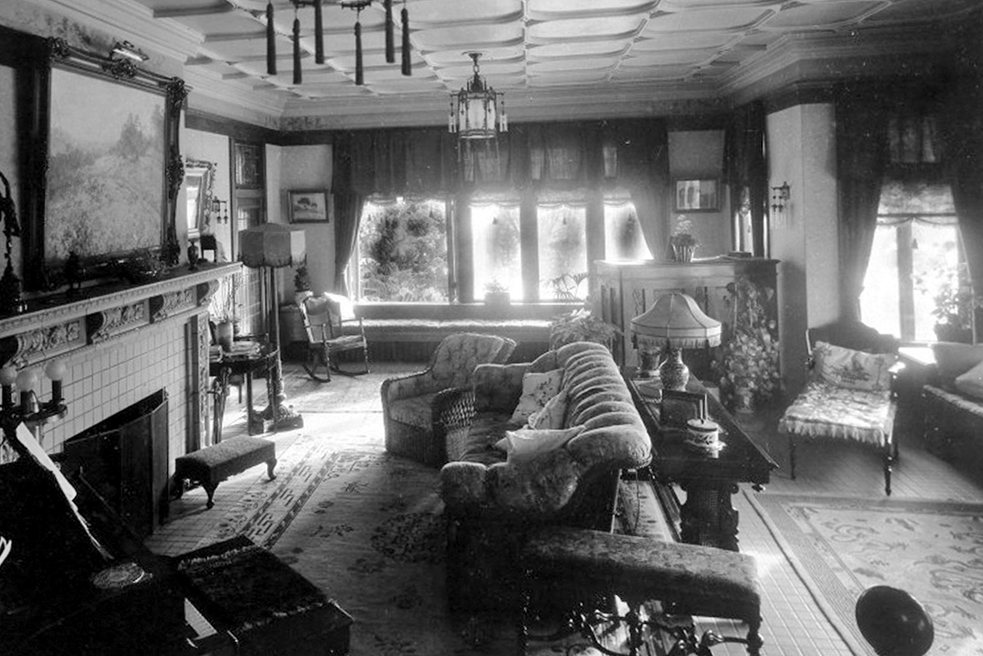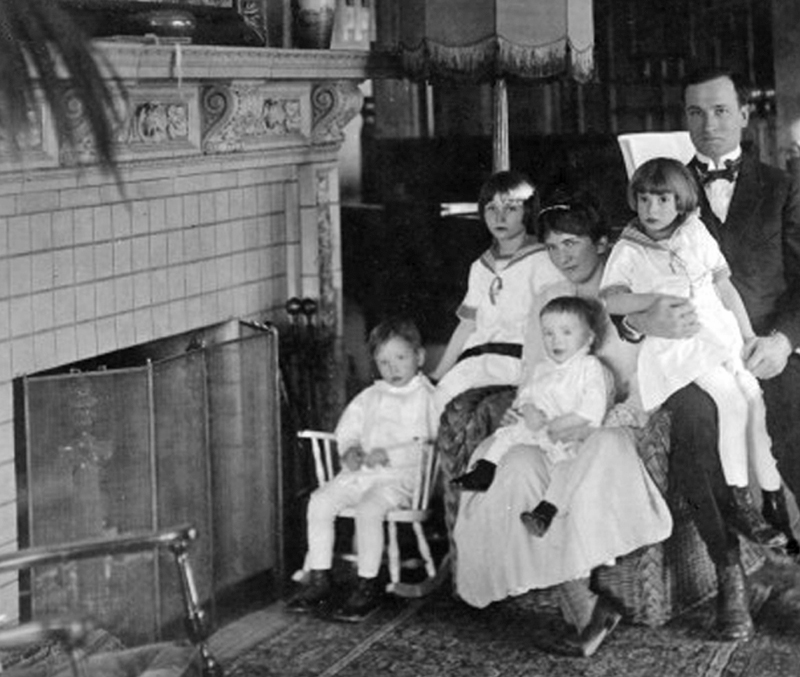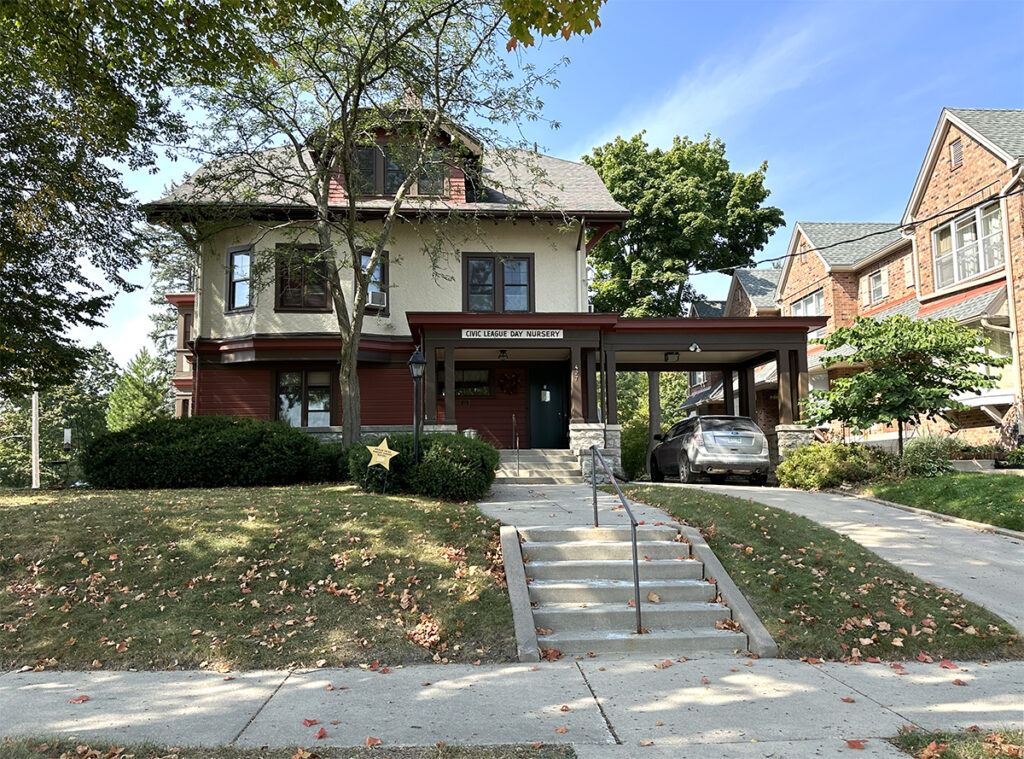The Donald and Carrie Balfour house in Rochester, Minnesota, is a lovely example of how an Arts and Crafts bungalow could be built on a larger scale than typical homes of this style. The three-level home sits on a raised, finished basement in the Pill Hill neighborhood. Pill Hill was one of the highest points in Rochester and a place many Mayo Clinic doctors called home.
Donald Balfour grew up near Toronto and went to medical school there. After completing his degree and an internship, he got a job at the Mayo Clinic in 1906. He began working in surgical pathology and, by 1909, had become a junior surgeon. Dr. Donald Balfour eventually became one of the best surgeons on staff, often taking on the clinic’s most challenging cases and producing successful outcomes for those patients. He also wrote prolifically for medical journals and teaching materials and designed many innovative surgical instruments still used today.
Donald married Carrie Mayo, daughter of Dr. William J. Mayo, in 1910. The couple built their home on a lot where Carrie’s maternal grandparents had a small home. The new house was built in two phases: the first was built in 1910, and a large addition that doubled the square footage was completed in 1916.

A family home with space to entertain
The house was always full of guests because of Donald’s high-profile job, his work with the Mayo Foundation, and Carrie’s position in society. The first floor of the house was built for entertaining, with large living and dining rooms and a music room with many instruments, including a pipe organ. A lyre motif can be seen throughout the house in the stained glass and hand-carved woodwork. Visiting organists, musicians, and choirs often entertained guests during parties. A butler’s pantry and kitchen on the main floor ensured that guests were always well-fed and looked after.
The second floor was the family’s space. At the rear of the house, an owner’s suite consisting of a bedroom, dressing rooms, and a bathroom was located. Bedrooms for each of the couple’s four children and two and a half bathrooms made up the rest of the floor. The third floor was for the servants. A large sitting room, five bedrooms, two bathrooms, and 10 closets filled the space.
The bright basement contained a playroom for the children with Mother Goose-inspired tiles surrounding the hearth. Two rooms held the pipes from the organ in the upstairs music room, and there was plenty of storage space.
Above the detached garage was an apartment for the family’s chauffeur. His residence consisted of an entry hall, living room, dining room, kitchen, bathroom, and two bedrooms.


A place to grow old
Dr. Balfour was named Associate Professor of Surgery in 1915 and promoted to Professor of Surgery and Chief Division of Surgery at Mayo Foundation in 1923. He was a skilled teacher and often accompanied the clinic’s surgeons in the operating room. In the 1930s, Donald contracted tuberculosis and was no longer able to have contact with patients. He embraced the opportunity to share his expertise. He was named Director of the Mayo Foundation for Medical Education and Research. He also remained an active member of many medical organizations and received numerous awards for his work.
Two of the Balfour’s sons became doctors, and their only daughter married a doctor. The couple couldn’t imagine leaving their beloved home, even with an empty nest. Donald retired in 1947 at the age of 65, the mandatory retirement age for doctors at Mayo. Less than 10 years later, Carrie was diagnosed with cancer. In 1960, the couple decided to move into a smaller home that would make it easier for them both to move around. Carrie died just a few months after moving. Donald followed just three years later.

A beautiful future
Donald and Carrie donated their house to the Mayo Foundation in 1960. The foundation leased the home to the YMCA for nearly six years before the Senior Citizens Day Center moved into the building in 1966. Then, in 1974, the foundation swapped ownership of the house for a building downtown, and the Women’s Civic League became owners of the Balfour house. They opened a daycare for children of working mothers.
At the time, Rochester had one of the highest proportions of working women in the country due to the opportunities in healthcare and at nearby hotels. The Civic League Day Nursery continues to use the building today. Recent photos of the beautifully cared-for old house can be found on their website.
The Donald and Carrie Balfour house was added to the National Register of Historic Places in 2004. You can find it at 427 Sixth Avenue SW.
