Welcome to one of the most awe-inspiring buildings in Minnesota. It’s big. It’s beautiful. It’s not like anyplace else in the state. It has to be seen in person to feel the massive presence it holds within its space. And it’s my favorite. But, as you can imagine with a building of this size, age, and location, its future is uncertain. Here’s some background.
Overcrowding has always been a problem at state-operated mental health facilities. After the institutions in St Peter and Rochester reached capacity, construction on the third state asylum began in Fergus Falls in 1888. The Fergus Falls State Hospital followed the popular asylum design developed by Thomas Kirkbride in the 1850s. It was one of the last buildings of this type built in the United States as facilities moved toward the cottage plan.
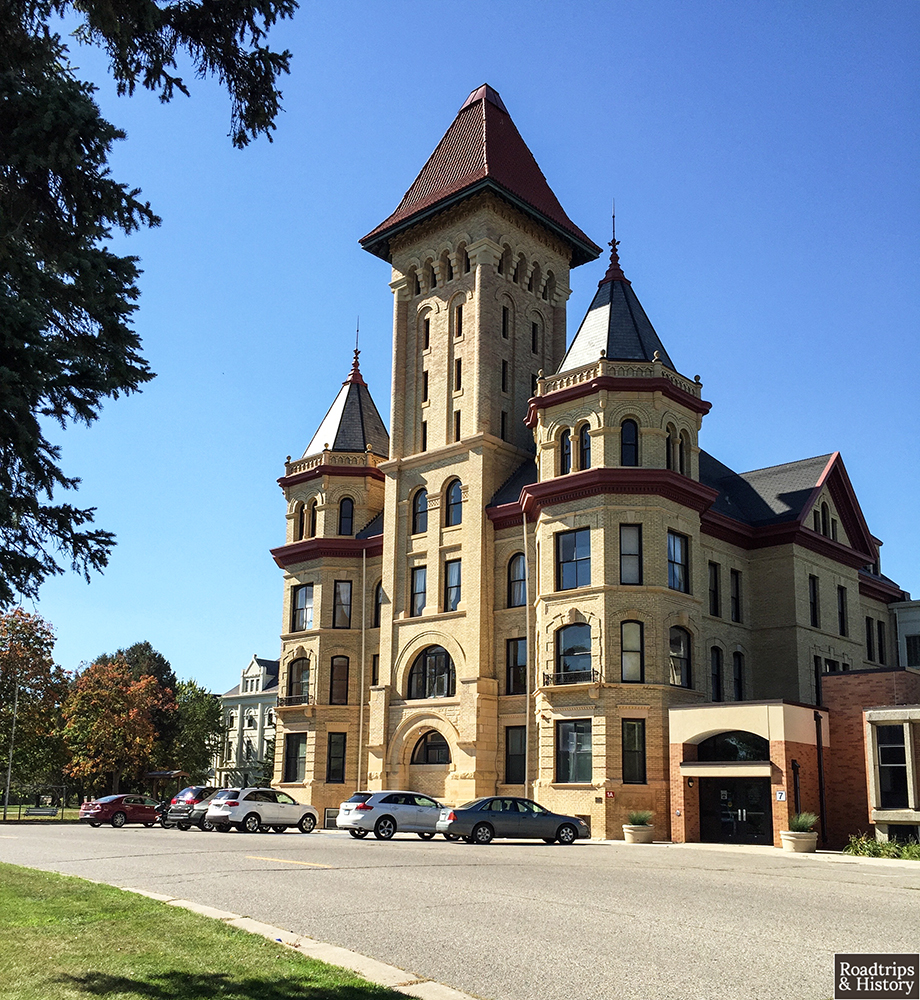
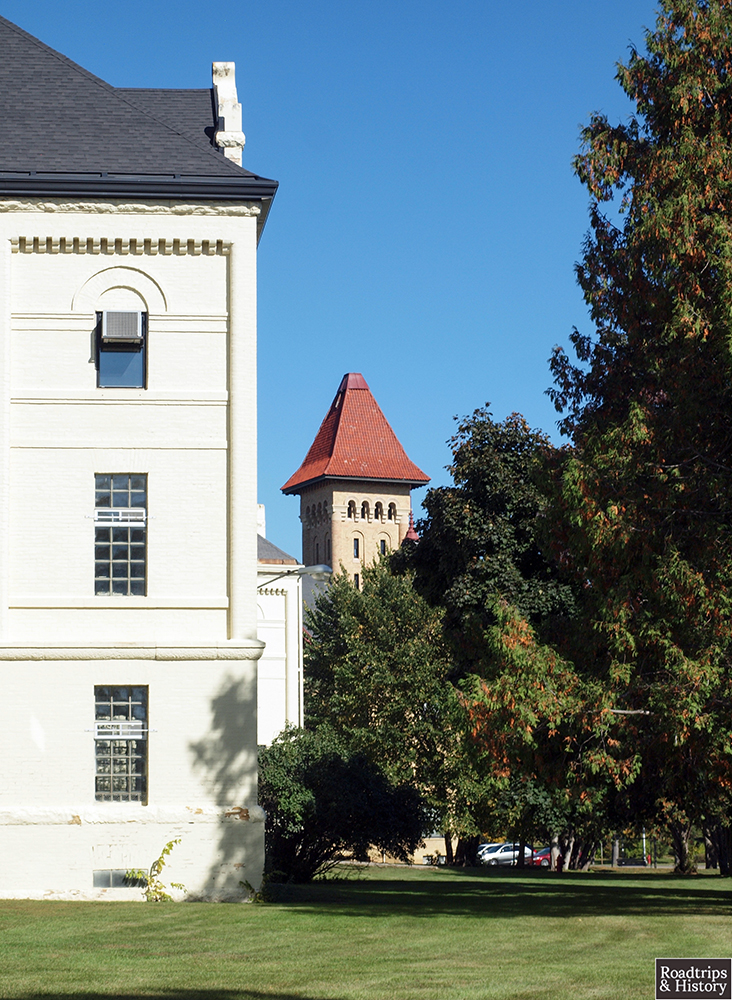
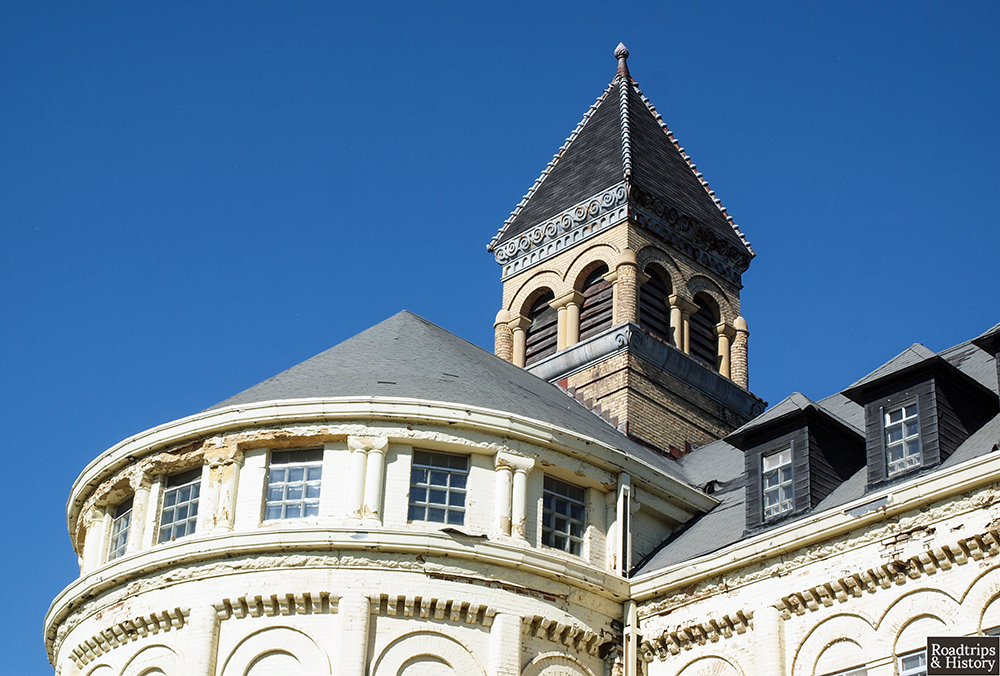
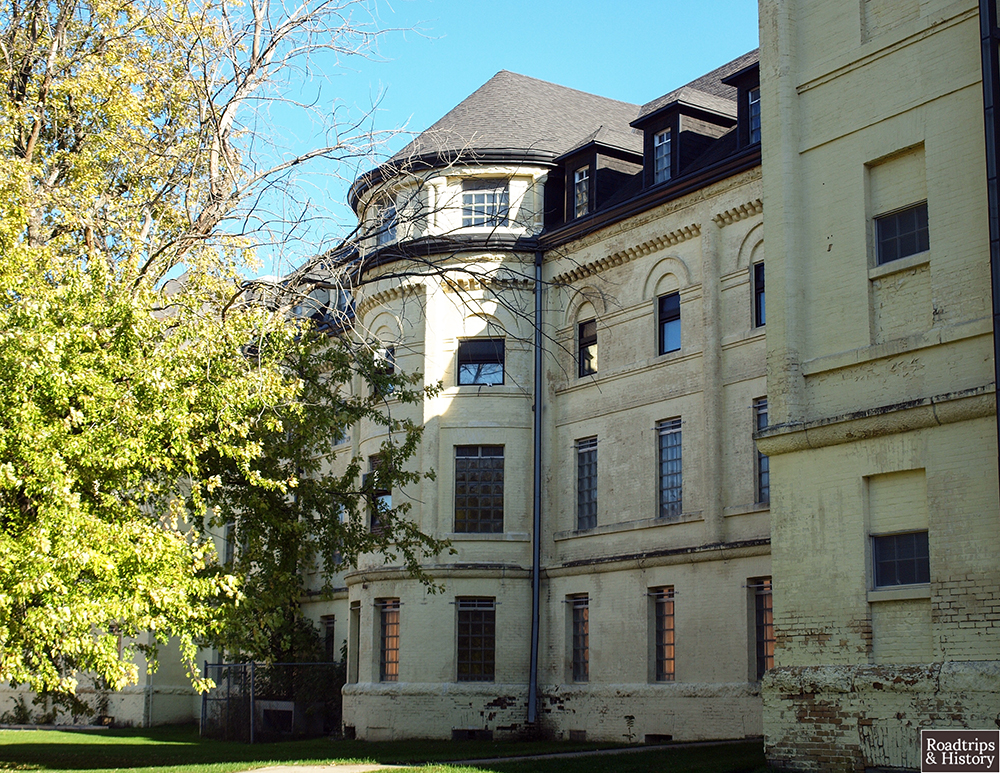
Administrative offices were located in the building’s central tower while patients lived in its cascading wings. Patients diagnosed with the most severe mental illnesses were placed in the wards furthest from the central tower.
When the hospital opened on July 29, 1890, only the west detached ward had been completed. The remaining parts of the structure and the central tower weren’t fully completed until 1912.
Like the other state hospitals across Minnesota, Fergus Falls State Hospital soon became overcrowded. A mid-century push to create community-based housing options for low-risk patients helped alleviate population concerns. It became a model for mental healthcare in the state and across the nation.
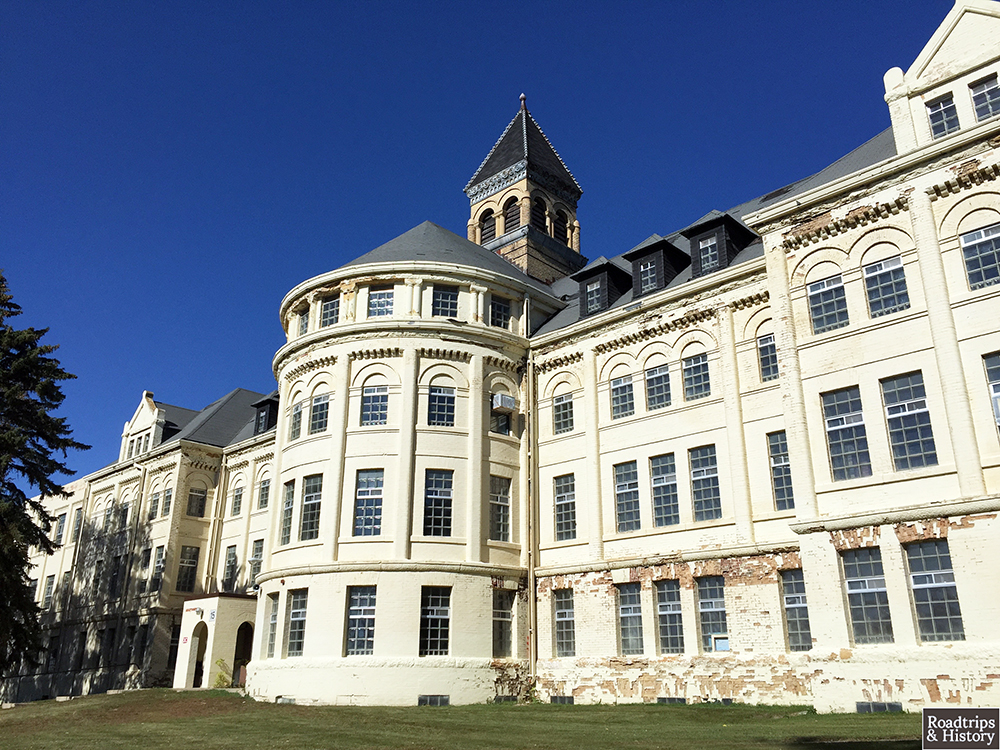
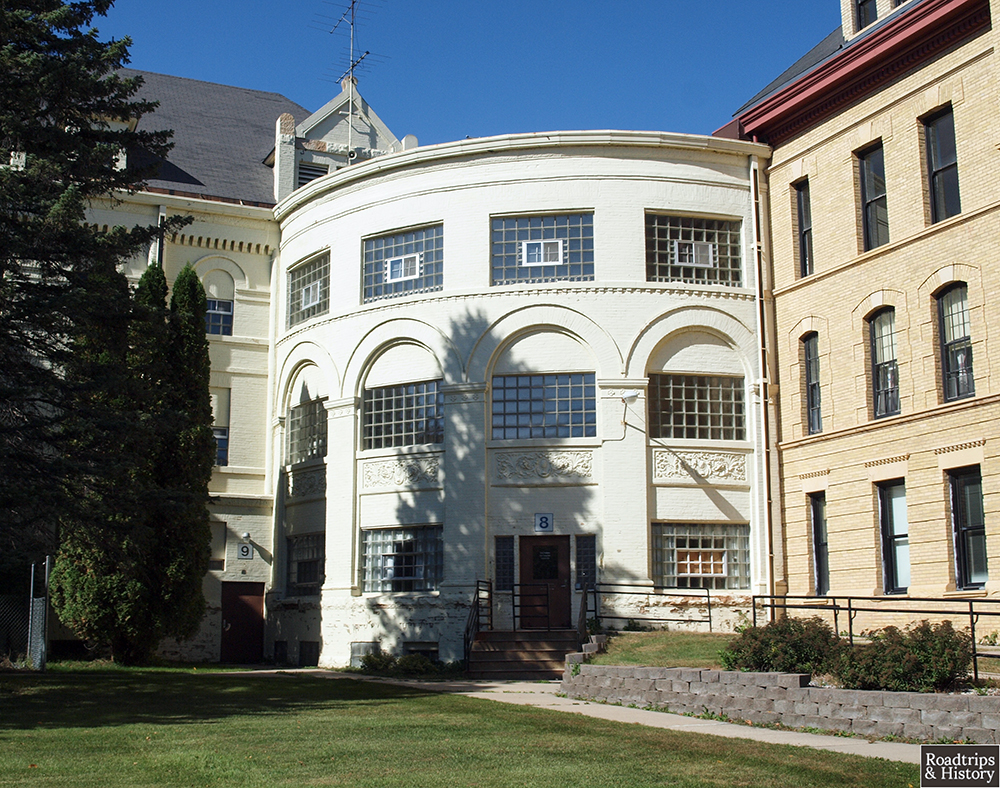
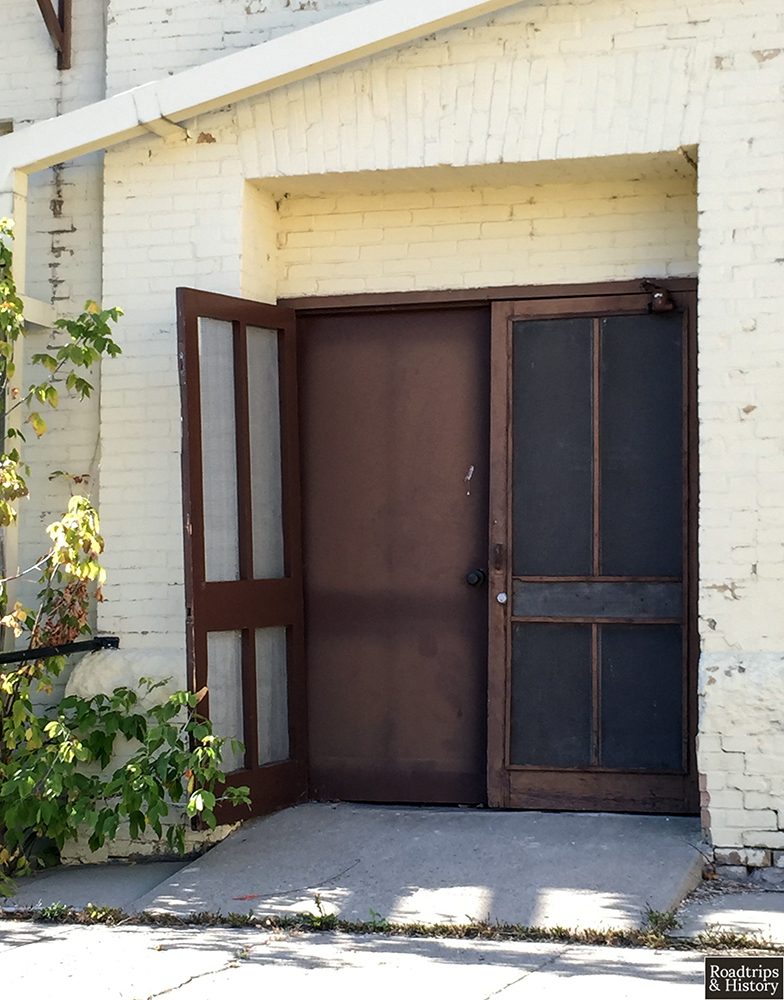
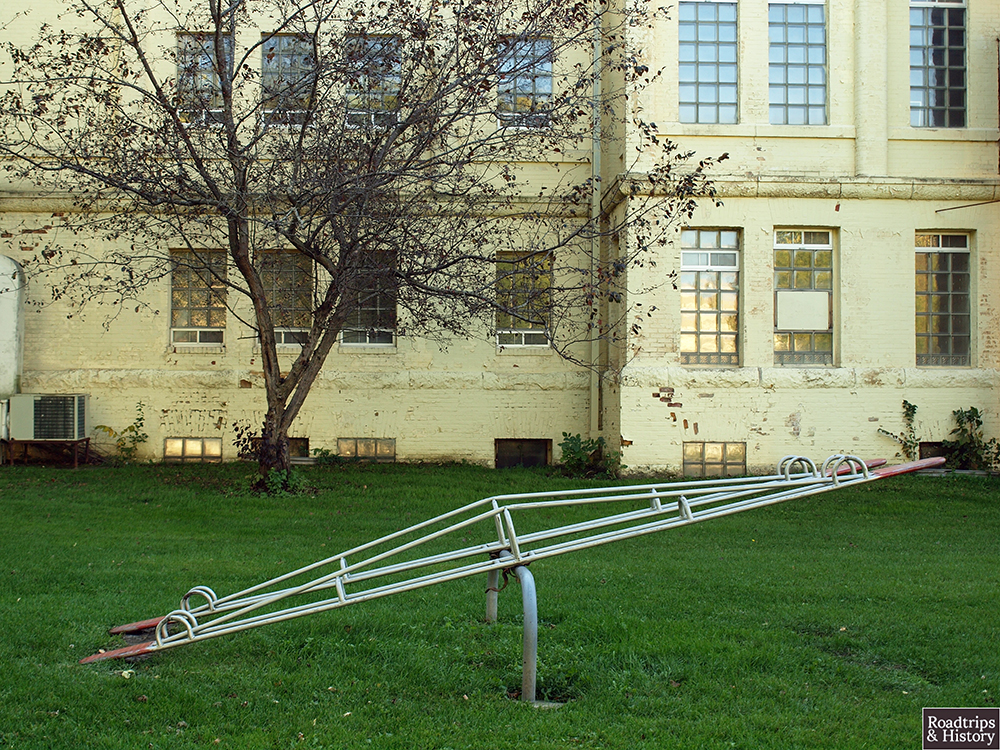
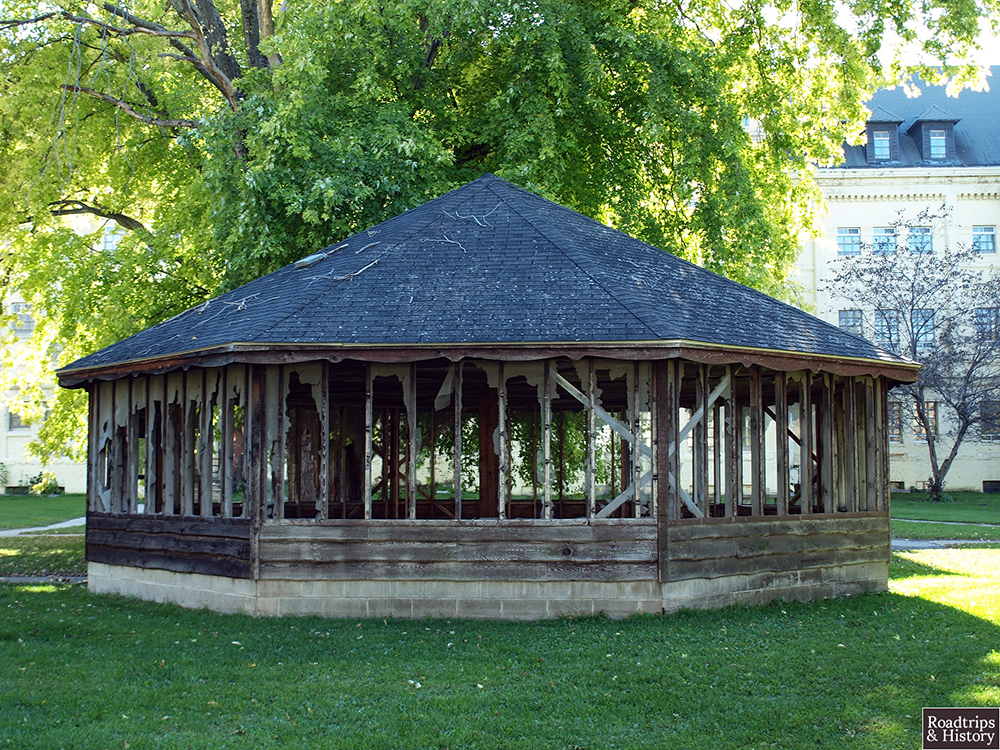
By the mid-1980s, administrators were consistently lowering the population at the hospital by transferring patients to smaller facilities and community group homes. The Fergus Falls State Hospital closed in 2005. The building is one of the only intact Kirkbride buildings in the United States and, unfortunately, remains vacant.
In recent years, several ancillary buildings around the Kirkbride have been razed in a drastic attempt to save the main building. The hope is that a developer will come along with an idea that would use the main structure without needing to factor in how to use those other buildings. Let’s hope it works! In the meantime, why not make a plan to see it for yourself?
*All photos were taken in 2014.
