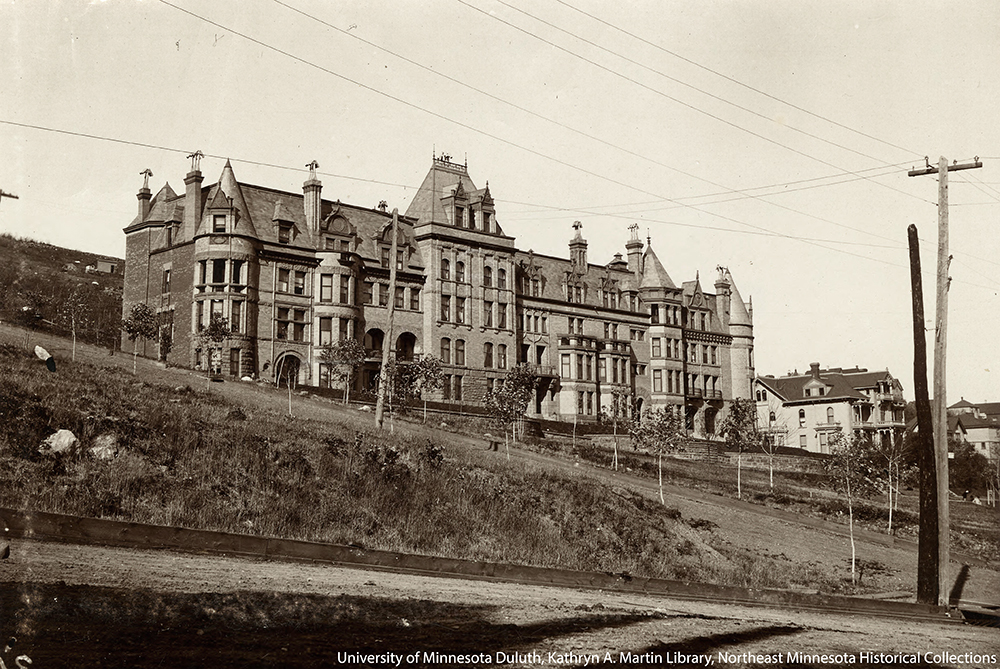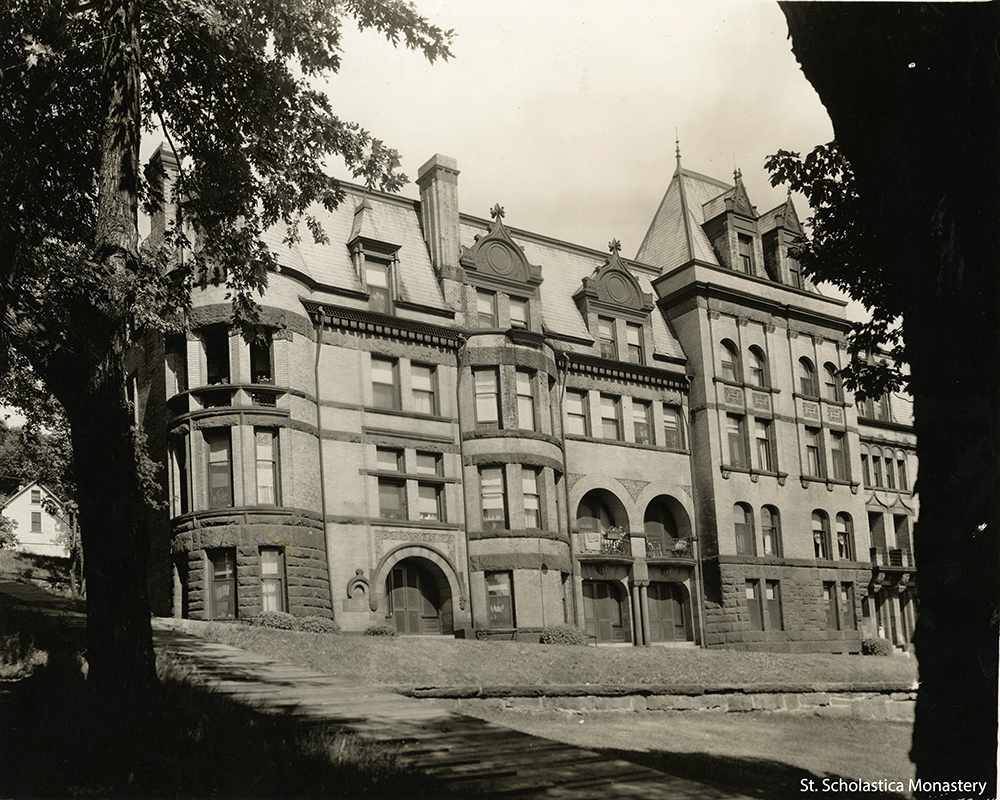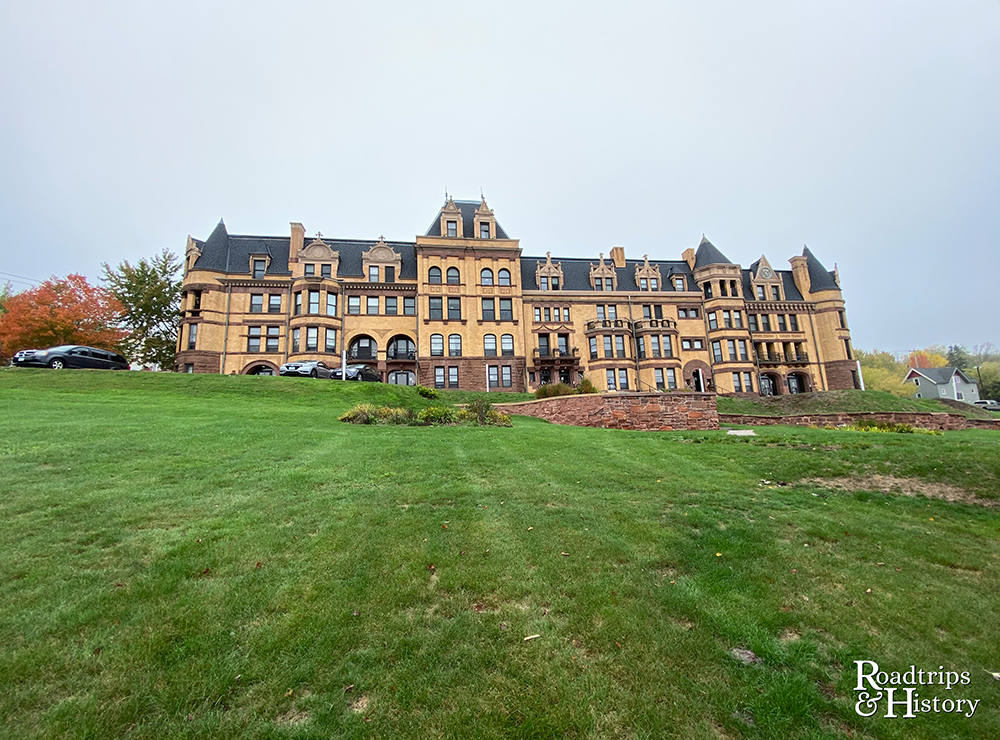Munger Terrace has been a landmark in Duluth’s Central Hillside neighborhood since the building was completed in 1892. The over 15,000 square-feet building was originally eight luxury apartments with unobstructed views of Lake Superior.
Roger Munger was a developer of grain, lumber, and coal businesses in Duluth. He hired architects Oliver G. Traphagen and Francis W. Fitzpatrick to design the townhouse building that would eventually be built next to his mansion. Although each of the apartment floor plans differed, they were all thoroughly modern. They featured front and back stairways, central steam heat, running water, gas, and electric lighting. It was considered one of the most fashionable addresses in the city.



Little has changed to the exterior of the building over the last century. In 1915, the interior was remodeled into 32 apartments, and it was further divided sometime after 1976 into the 45 units available today. (I found these recent photos of the interior.) The building’s park-like setting with flower beds and decorative fountains have been replaced with grass and a parking lot. The widening of Mesaba Avenue took a chunk of the property. However, there is still an ample section of the dramatically-sloping front yard to give us an idea of what it looked like decades earlier. Munger Terrace was placed on the National Register of Historic Places in 1976. You can find the building on Mesaba Avenue near 4th Street.
(And if you’re wondering what happened to Munger’s mansion, it was demolished in the 1950s and is now additional parking for Munger Terrace residents. You can still see the Munger mansion’s original but considerably-altered carriage house across the parking lot from the apartment building. )
